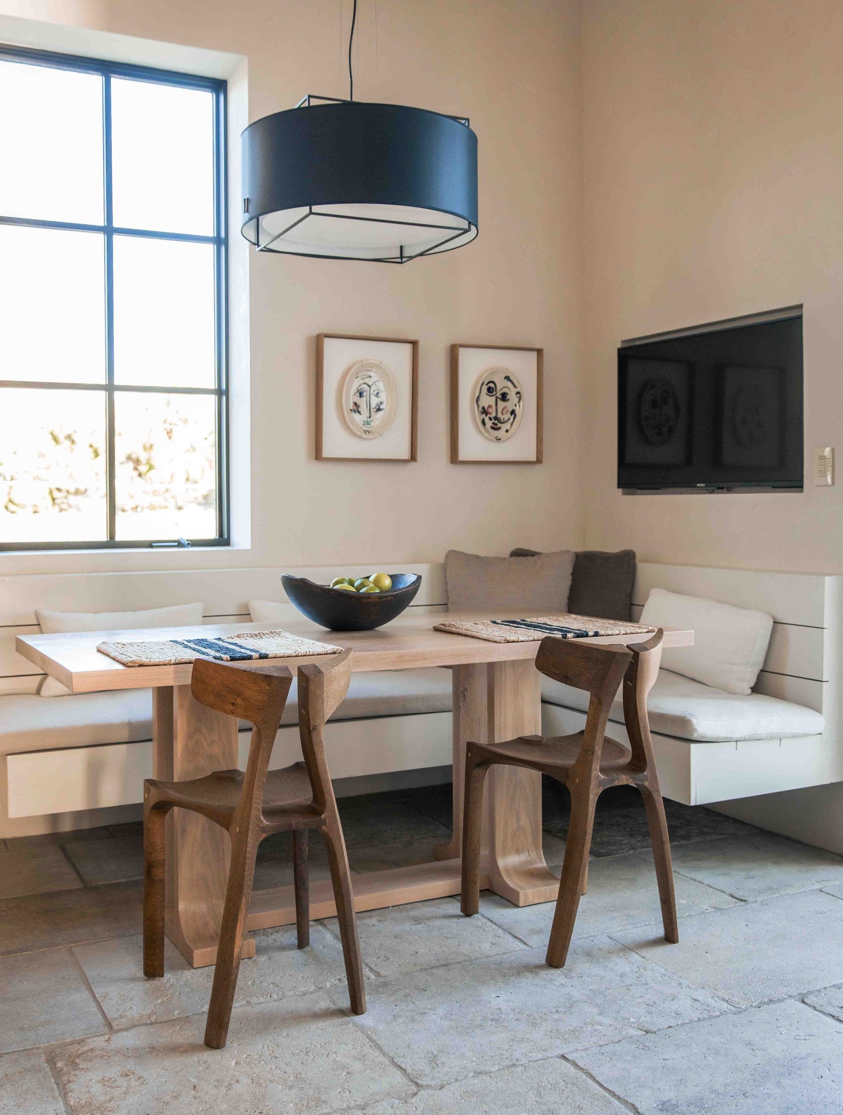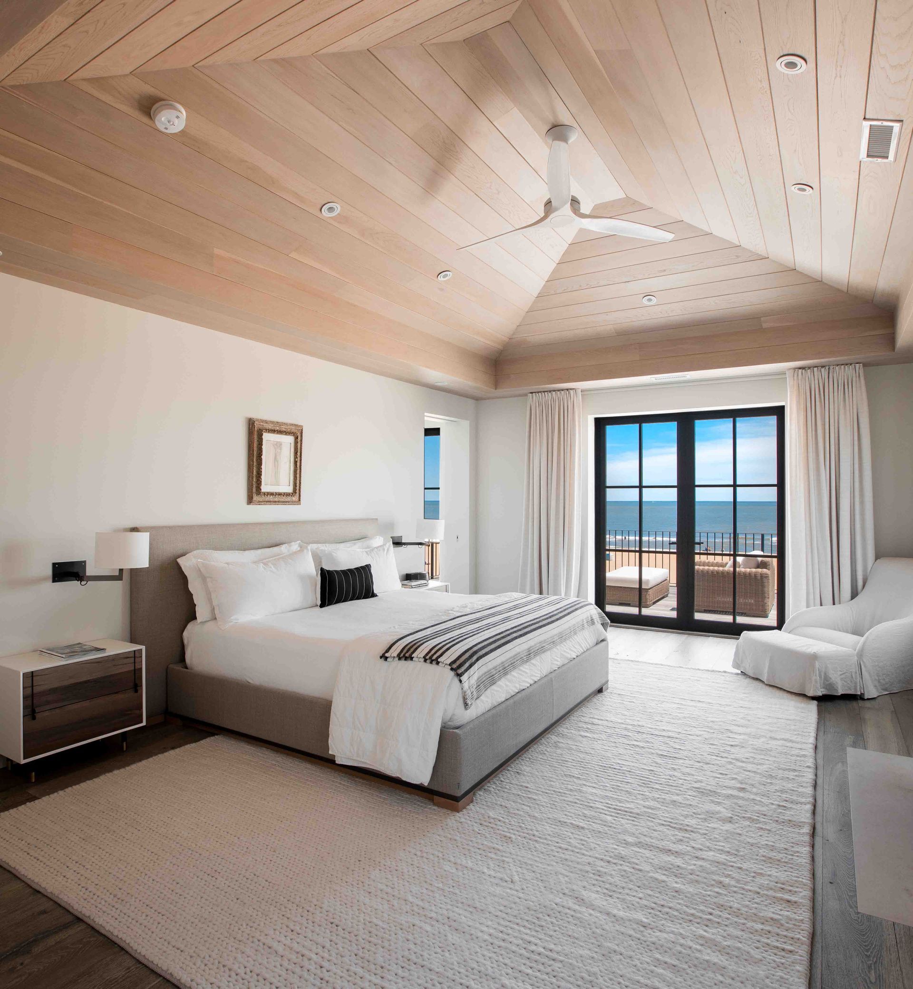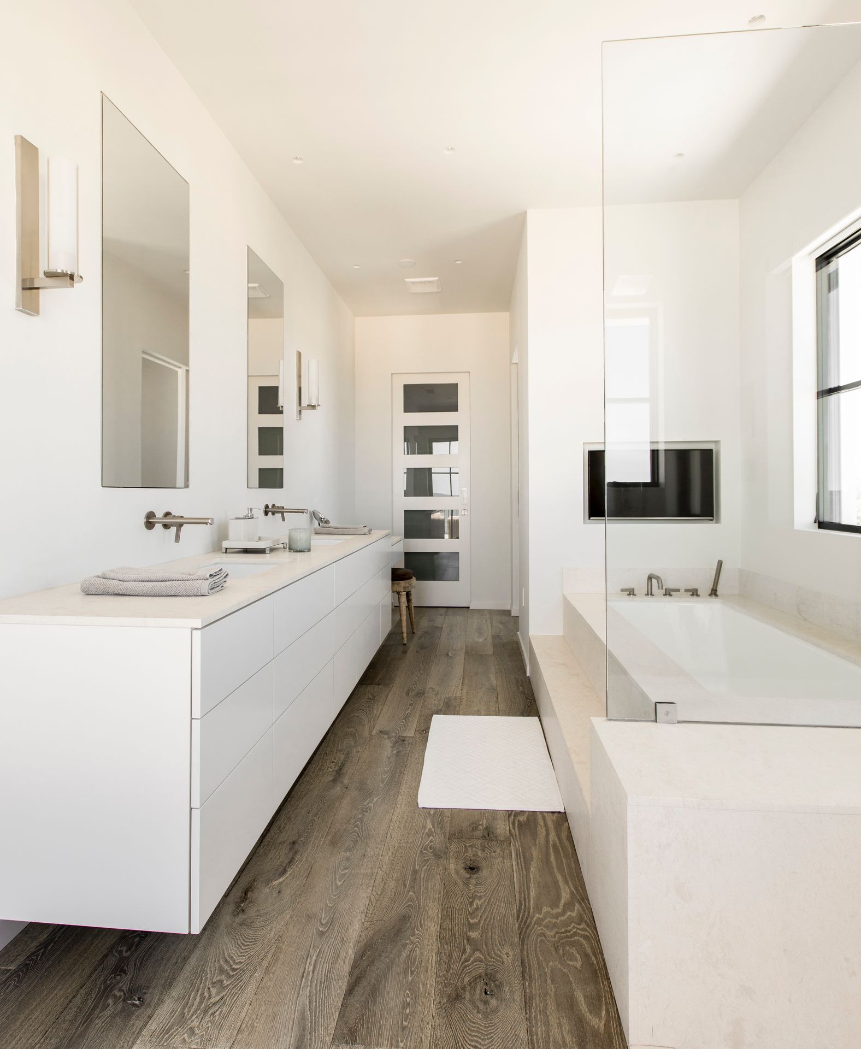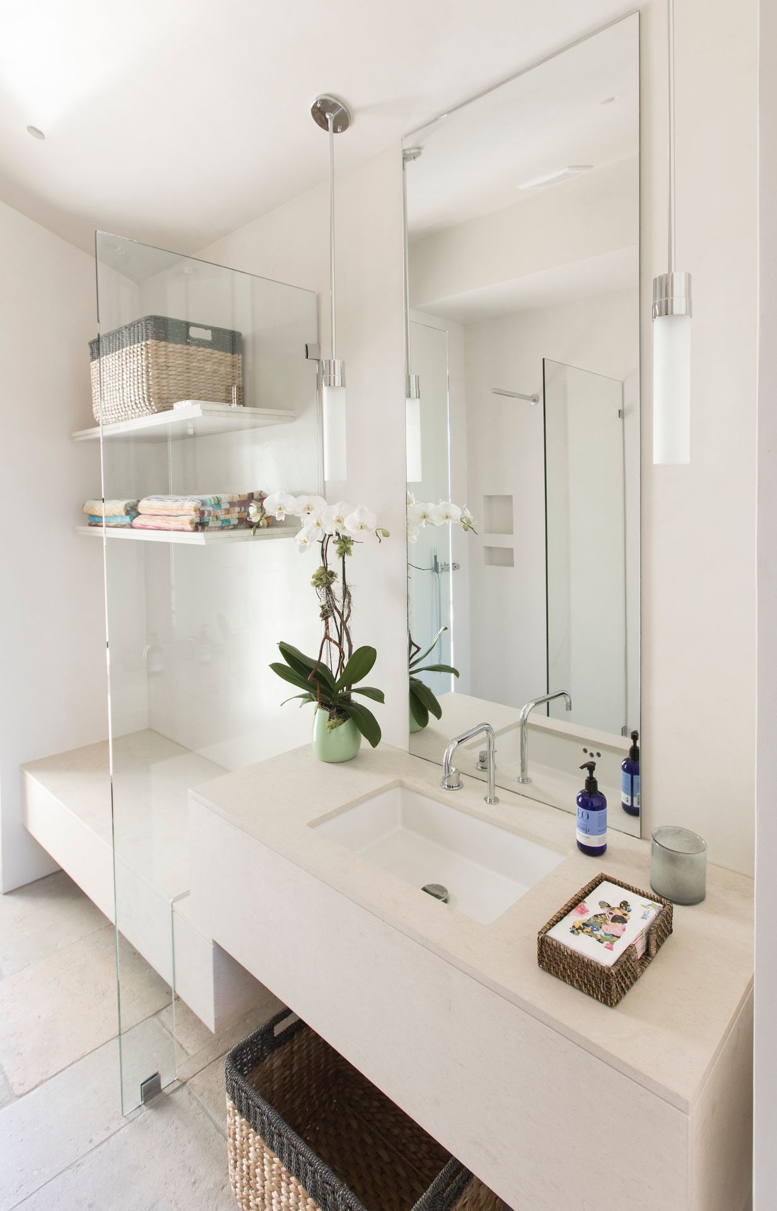Architecture by Ken Linsteadt Architects, San Francisco, CA
Photography by Eric Lusher
Imagine stepping into your dream beach house—this oceanfront gem is pretty much perfect! Built from the ground up on a spacious, park-like double lot, this place greets you with huge, wall-sized doors that open right up to the sun and sand.
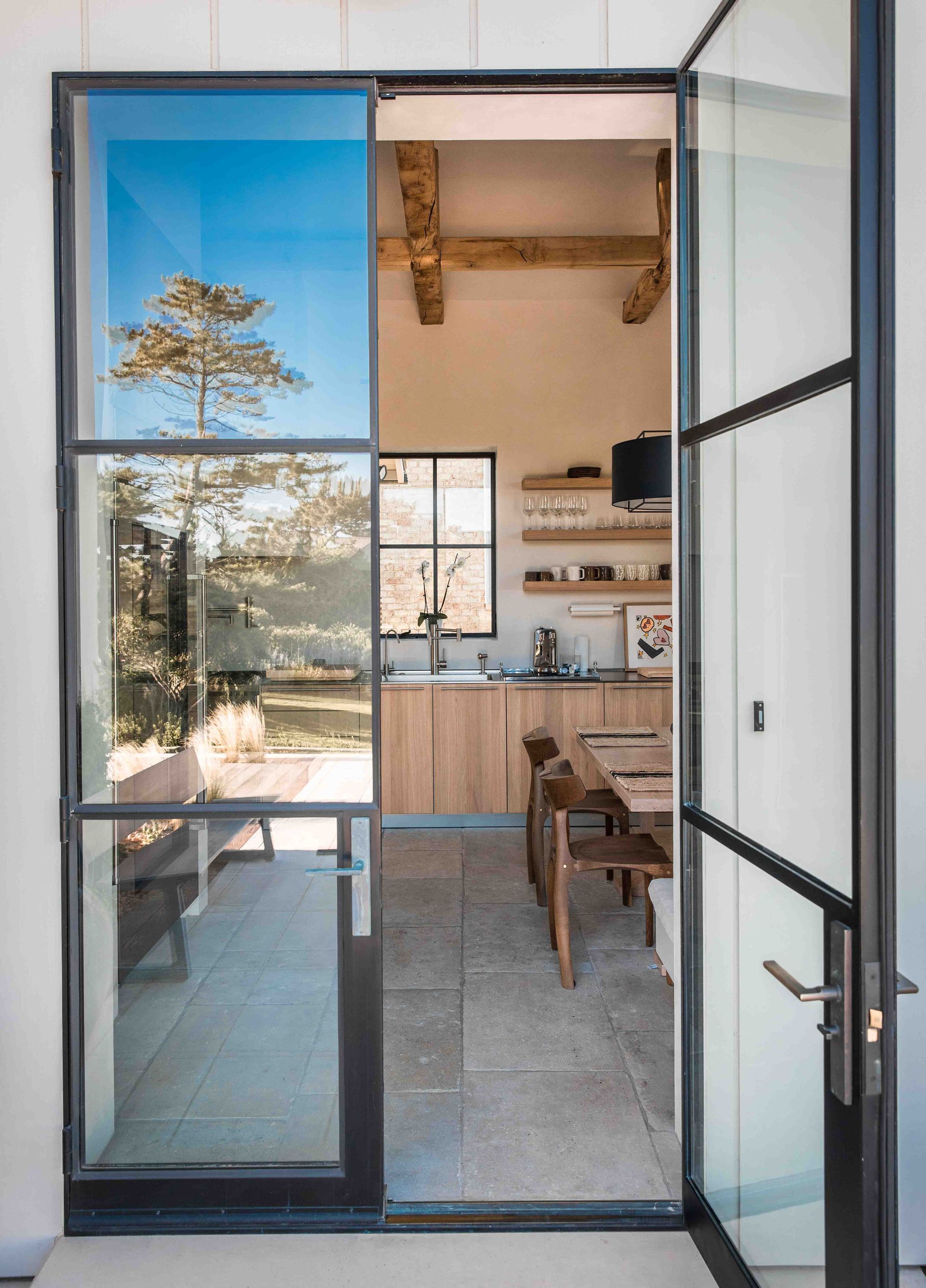
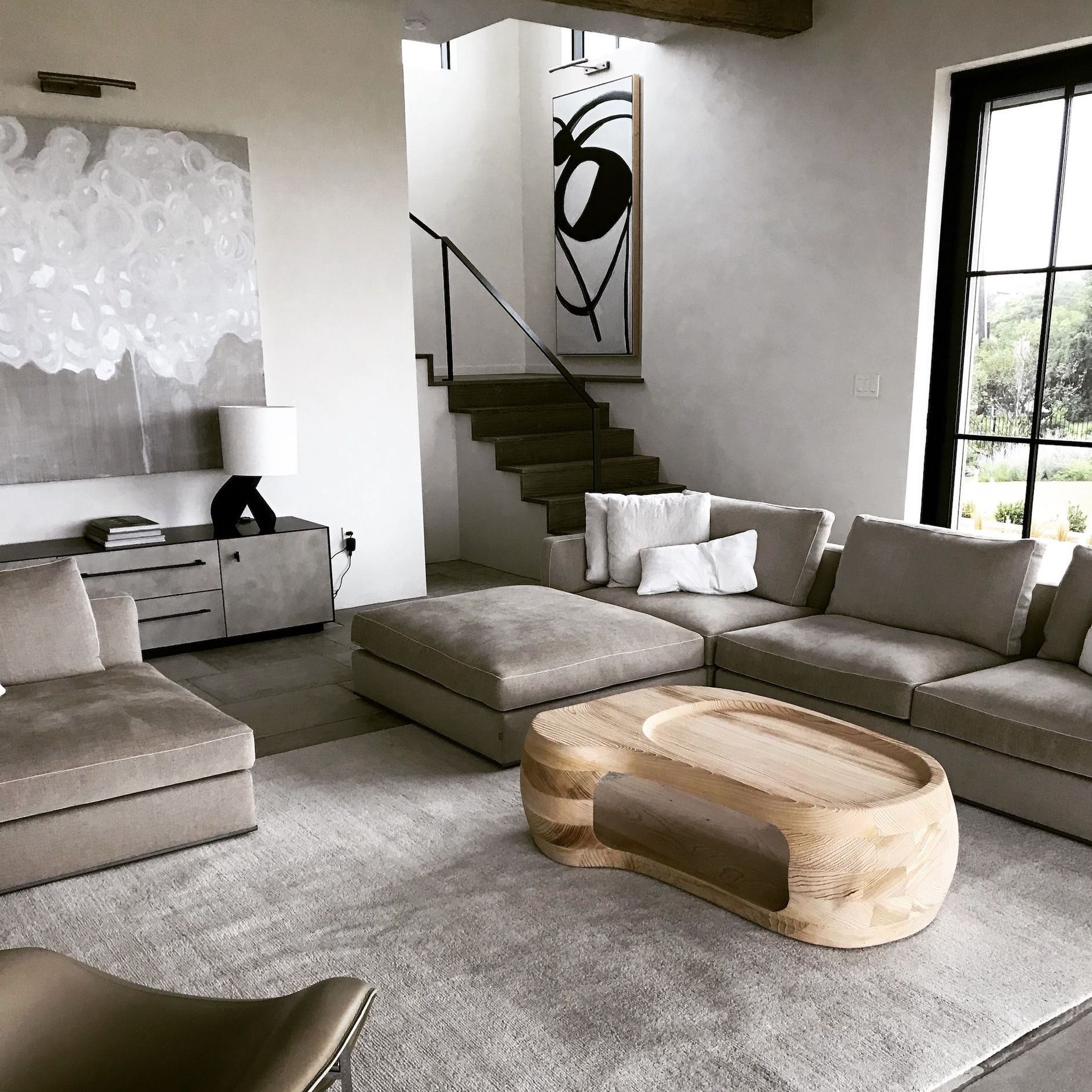
The vibe here is all about that chill, laid-back feel. It’s got this cool mix of rustic charm and modern style that makes you feel right at home the moment you walk in. Picture soft lime plaster walls, antique stone floors, and beautifully finished white oak flooring all coming together to create a cozy yet stylish atmosphere. Add in some unique European-designed furniture and lighting, and you’ve got a contemporary space that’s truly special.
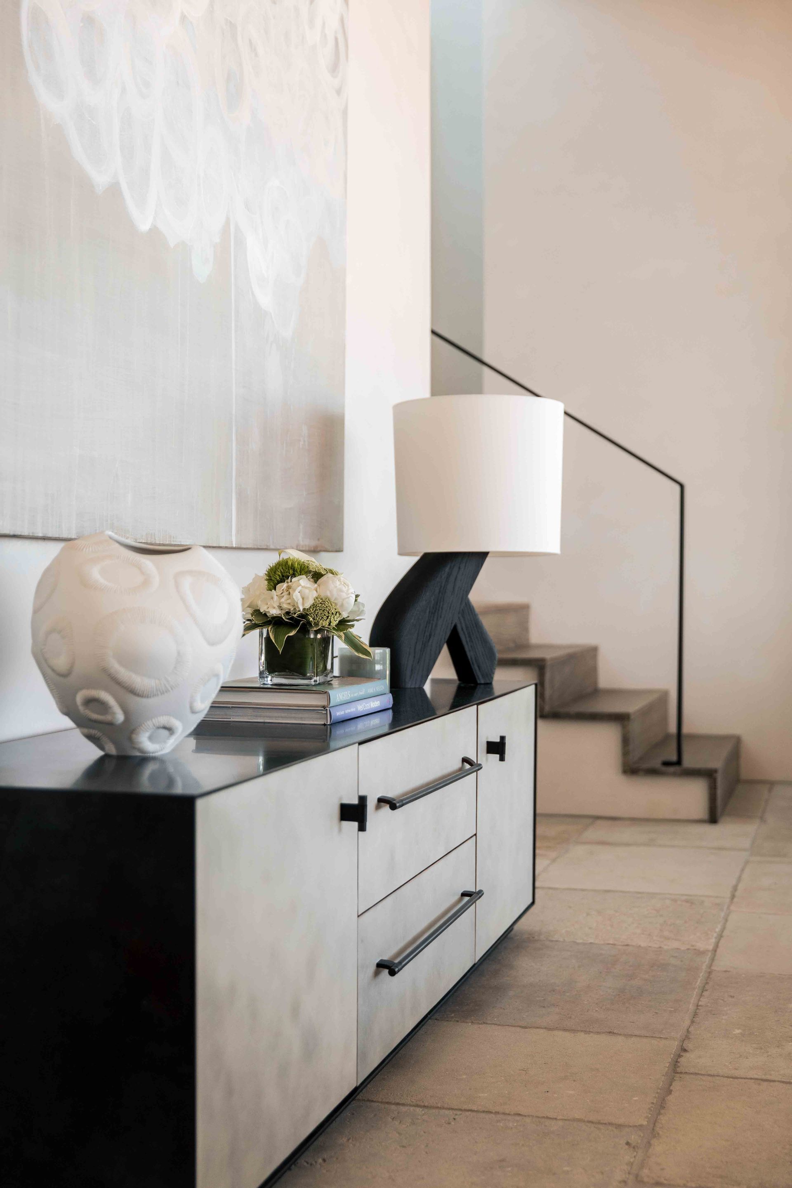
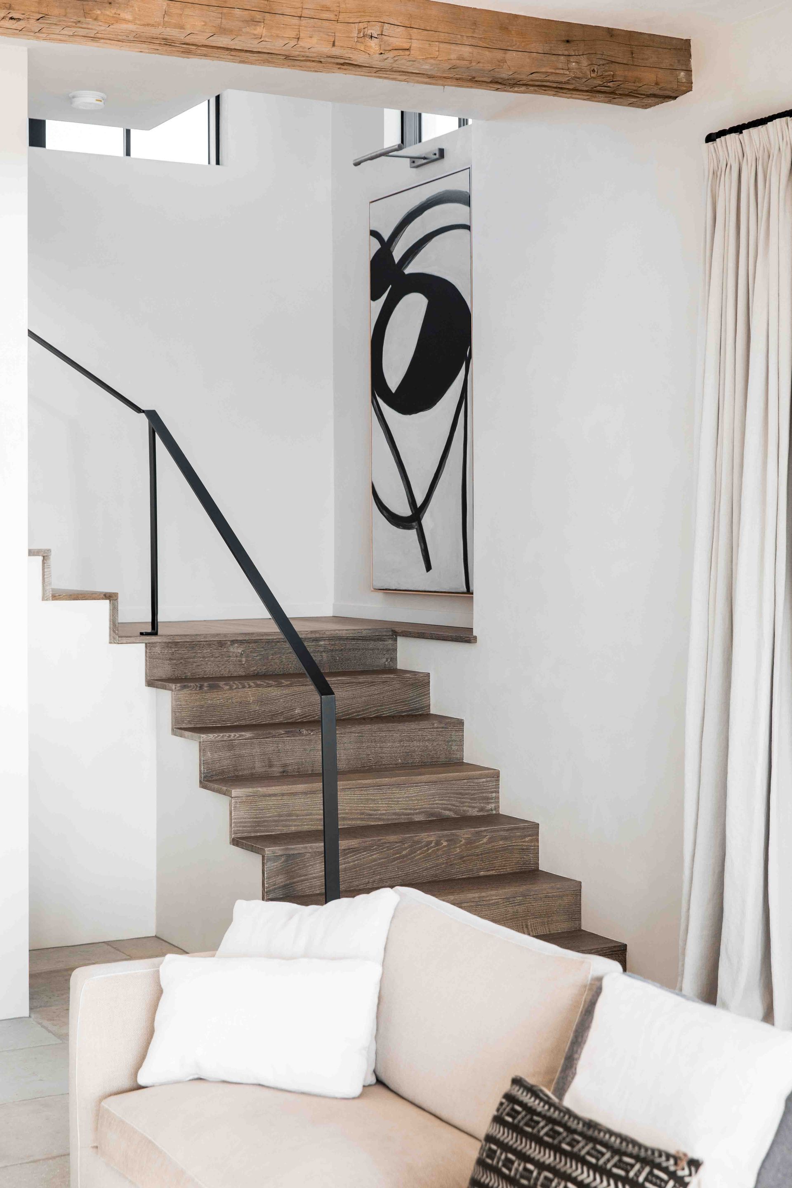
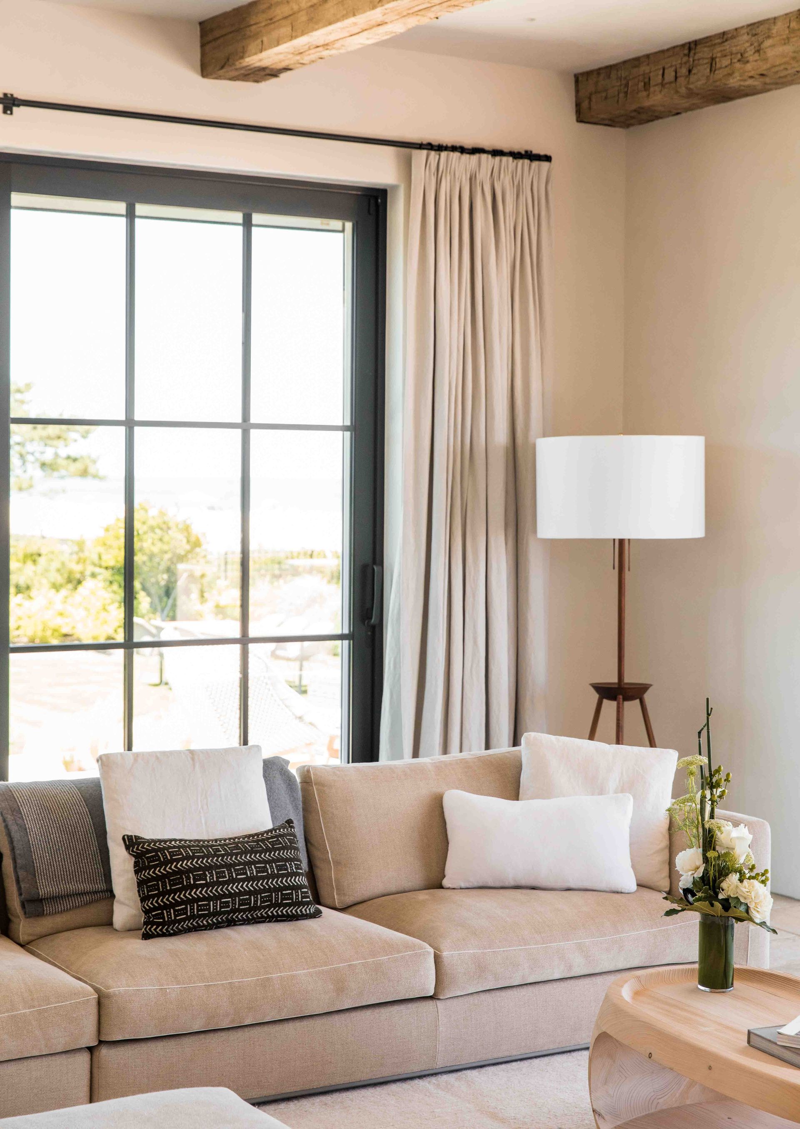
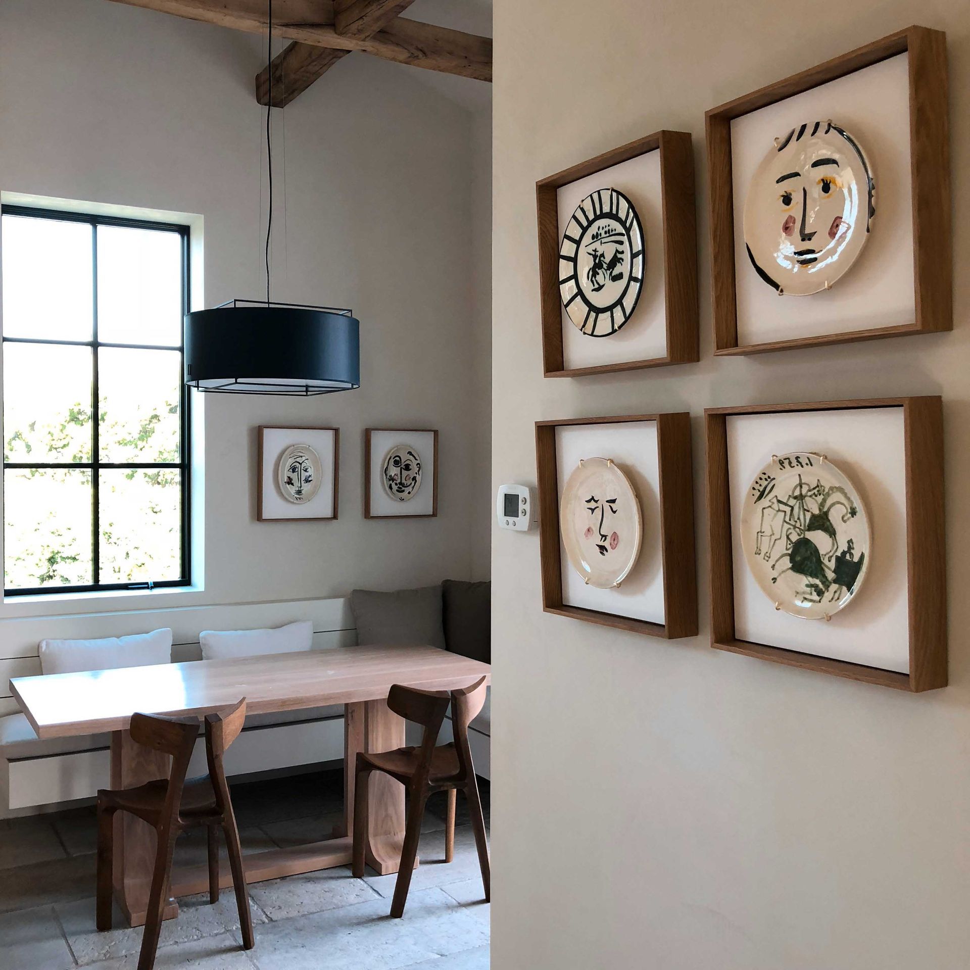
I’ve loved working with these clients again—it’s always a breeze when the conversation flows easily, and the collaboration is super inspiring!
